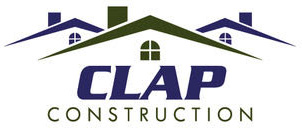
How We Perform
Building a home is an exciting process. From creating your initial design to holding the certificate of occupancy, CLAP is here to work with you and guide you through the steps it takes to create a home that is customized to your family needs. CLAP construction has developed a simple four step process that provides the most efficient way to develop, construct, and complete your home. This process can be used for additions, remodels as well as custom homes.
Phase I: Project Definition
- We sit down together and discuss your needs and desires. You share any references such as sketches, pictures or any found floor plans you have. You choose the architectural details and features you want in the home. We give you an appraisal of the scope of your project and an approximate cost range. At that point you will determine if you would like to proceed.
- If you decide to move forward with us, together we sign what is called a “PSA” (professional services agreement), which begins the design process. The agreement defines the terms and scope of our initial design services.
- If you require only the build process and not the design we move to phase II
Phase II: Project Development
- Our design/build team works with you to develop a detailed program of your needs and an analysis of the existing site conditions.
- The design/build team develops the first conceptual designs based on the defined program.
- During this step we review our initial concept with you discussing the options and implication for redesign
- Based on your design review we redesign as needed. Based on your review we meet again and redesign until we have a design that meets your requirements and satisfaction.
- At this point you approve a design that will be used for building.
- In this step we set forth the time frame and real costs of the project. This pricing includes all labor and material costs at whole sale builders pricing. Unlike other builders we save you money by not up charging for any labor or material costs. That’s a real saving of up to 25%
- We present the “project” price to you and review all the options. We charge a 15% profit on the labor or material used. In many cases this means you get a project at bellow cost price as many of the items purchased are severely discounted through CLAP’s developed trading organizations
- Together you and our design/build team fine-tune costs and twice per month an independent bookkeeper tallies all the purchased material and labor and present all the bills for your review. At this point you pay for only that portion of the project. This process continues until the project is completed.
- At this time we sign the official construction contract. From this point on changes that occur will be analyzed by our team and any cost implications of any changes you make will be relayed to you.
Phase III: Project Commencement
- You begin the process of working with our selection coordinator to pick out the exact materials that will be used in your home. These items have been specified in the contract, but now the actual colors need to be selected. (i.e. brick color, roof color, cabinetry, floor coverings, etc.)
- Concurrently, as you begin to choose your selections, we will be creating the final architectural and engineering drawings needed for local approval of your home.
- Plans submitted for city approval.
- Final approval is given from the city.
- Bonding, if required locally.
- The final locality approved drawings and specifications are reviewed with you and our build team and signed by both parties.
- A preconstruction conference with our production team prior to breaking ground to review the project. This is usually combined with the previous step.
Phase IIII: Project Production
- We break ground and prepare for the construction of your project.
- The beginning phases of construction are begun i.e. …. digging and the pouring footings, foundations, framing construction and roofing etc.
- Walkthroughs are scheduled with you to review the progress made. Some of these include: electrical rough-in, data and phone rough-in, framing review, etc.
- Exterior finishes are completed
- All interior finishes are completed.
- Final walkthrough is scheduled. We will give you detailed orientation to your new home and create a final “punch” list.
We are available to help with any questions or issues that arise.
